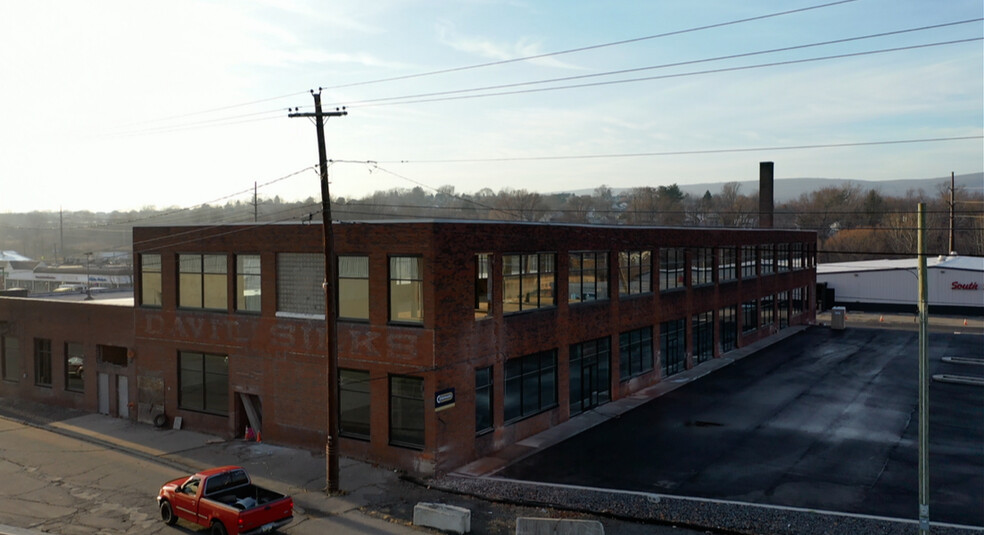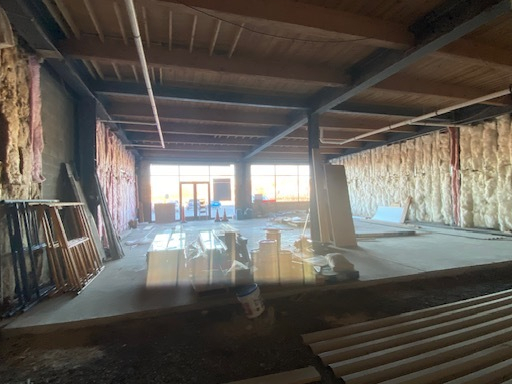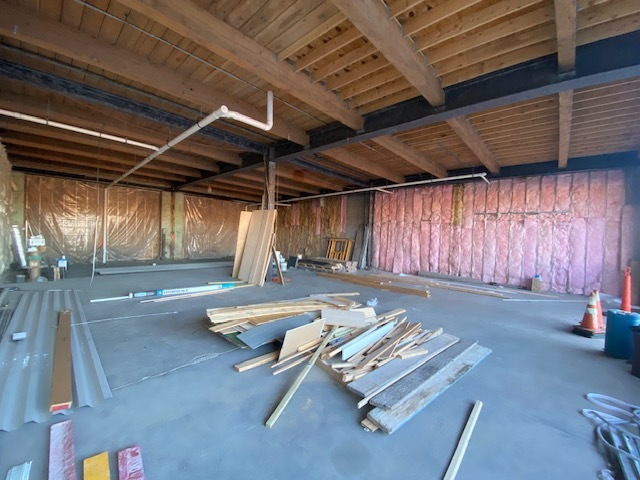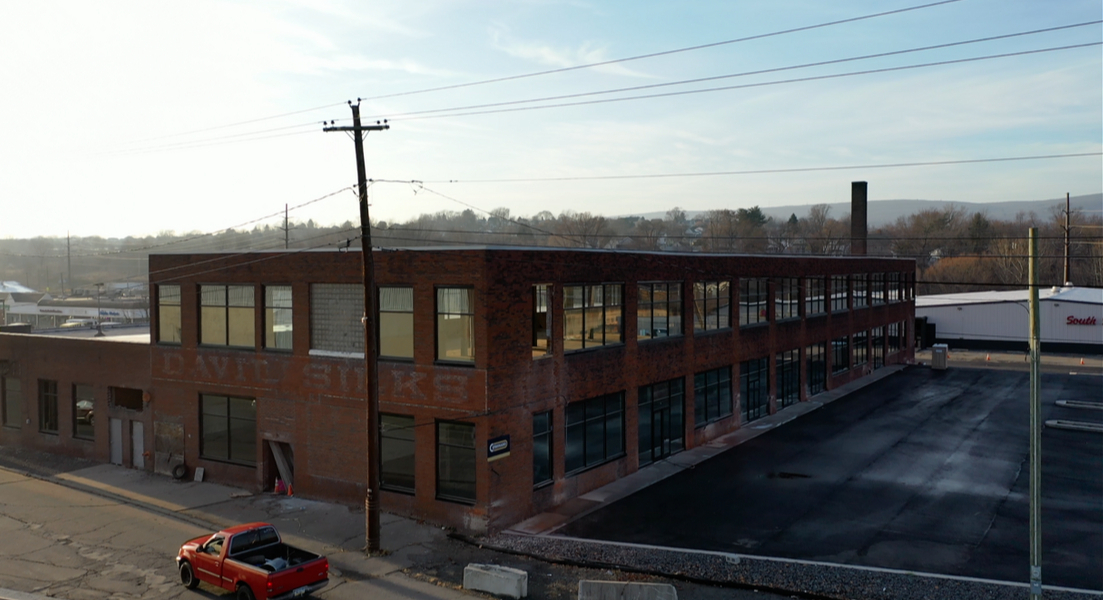thank you

Your email has been sent.

820-826 S Washington Ave 2,630 - 6,580 SF of Space Available in Scranton, PA 18505




Highlights
- Located on a heavily travelled N-S corridor, 2 minutes to downtown & I-81.
All Available Spaces(2)
Display Rental Rate as
- Space
- Size
- Term
- Rental Rate
- Space Use
- Condition
- Available
Flexible use based on tenant
- Lease rate does not include utilities, property expenses or building services
- Space In Need of Renovation
- Open Floor Plan Layout
- Lease rate does not include utilities, property expenses or building services
- Space In Need of Renovation
- Open Floor Plan Layout
| Space | Size | Term | Rental Rate | Space Use | Condition | Available |
| 1st Floor, Ste 6 | 2,630 SF | 3-10 Years | $15.00 /SF/YR $1.25 /SF/MO $161.46 /m²/YR $13.45 /m²/MO $3,288 /MO $39,450 /YR | Office | Shell Space | Now |
| 1st Floor, Ste 7 | 3,950 SF | 3 Years | $15.00 /SF/YR $1.25 /SF/MO $161.46 /m²/YR $13.45 /m²/MO $4,938 /MO $59,250 /YR | Office/Retail | Shell Space | Now |
1st Floor, Ste 6
| Size |
| 2,630 SF |
| Term |
| 3-10 Years |
| Rental Rate |
| $15.00 /SF/YR $1.25 /SF/MO $161.46 /m²/YR $13.45 /m²/MO $3,288 /MO $39,450 /YR |
| Space Use |
| Office |
| Condition |
| Shell Space |
| Available |
| Now |
1st Floor, Ste 7
| Size |
| 3,950 SF |
| Term |
| 3 Years |
| Rental Rate |
| $15.00 /SF/YR $1.25 /SF/MO $161.46 /m²/YR $13.45 /m²/MO $4,938 /MO $59,250 /YR |
| Space Use |
| Office/Retail |
| Condition |
| Shell Space |
| Available |
| Now |
1 of 1
Videos
Matterport 3D Exterior
Matterport 3D Tour
Photos
Street View
Street
Map
1st Floor, Ste 6
| Size | 2,630 SF |
| Term | 3-10 Years |
| Rental Rate | $15.00 /SF/YR |
| Space Use | Office |
| Condition | Shell Space |
| Available | Now |
Flexible use based on tenant
- Lease rate does not include utilities, property expenses or building services
- Open Floor Plan Layout
- Space In Need of Renovation
1st Floor, Ste 7
| Size | 3,950 SF |
| Term | 3 Years |
| Rental Rate | $15.00 /SF/YR |
| Space Use | Office/Retail |
| Condition | Shell Space |
| Available | Now |
- Lease rate does not include utilities, property expenses or building services
- Open Floor Plan Layout
- Space In Need of Renovation
Property Overview
Former manufacturing building converted to multiple commercial spaces. Owner provides all mechanicals (HVAC) & utility hookups in each respective space.in rear of each respective space. Buildout is at Lessee's expense with written approval from Owner.
- Air Conditioning
Property Facts
Building Type
Office
Year Built
1930
Building Height
2 Stories
Building Size
71,473 SF
Building Class
C
Typical Floor Size
30,950 SF
Parking
120 Surface Parking Spaces
Covered Parking
Select Tenants
- Floor
- Tenant Name
- Industry
- 1st
- G & M Restaurant
- Accommodation and Food Services
- 2nd
- Maternal & Family Health Services
- Health Care and Social Assistance
- 1st
- Voodoo Brewing
- Accommodation and Food Services
1 1
Walk Score®
Very Walkable (81)
1 of 20
Videos
Matterport 3D Exterior
Matterport 3D Tour
Photos
Street View
Street
Map
1 of 1
Presented by

820-826 S Washington Ave
Hmm, there seems to have been an error sending your message. Please try again.
Thanks! Your message was sent.





