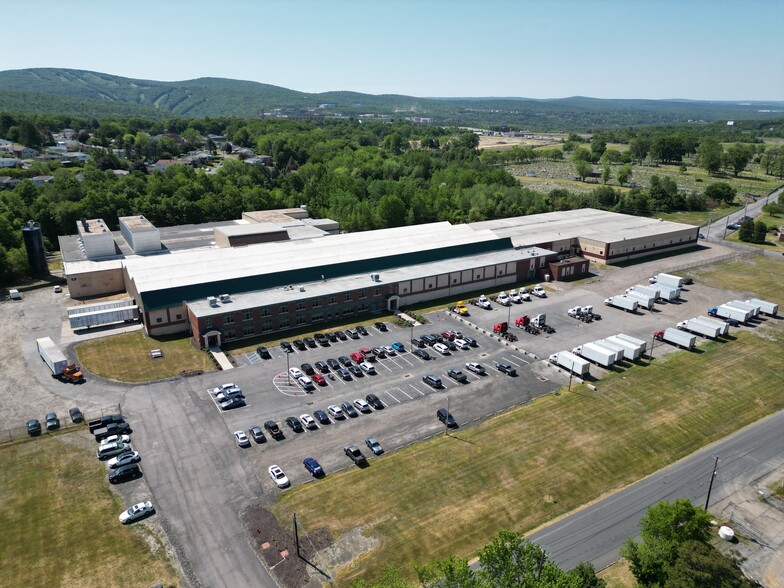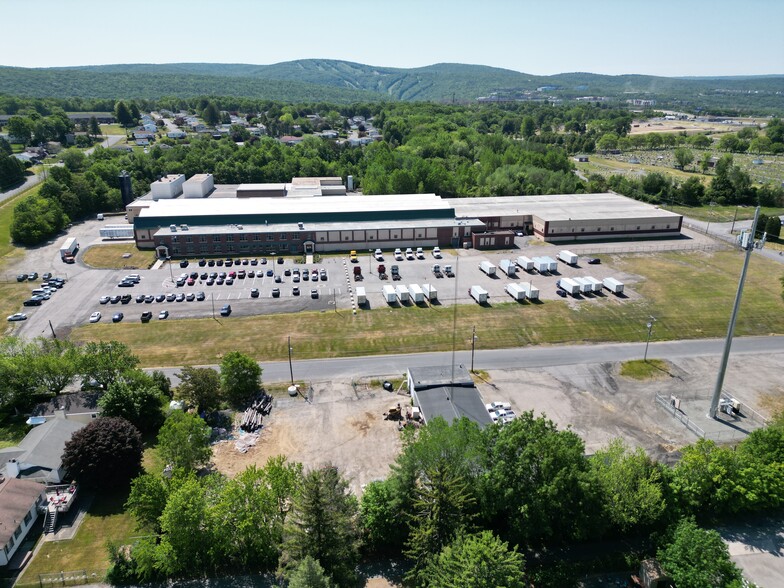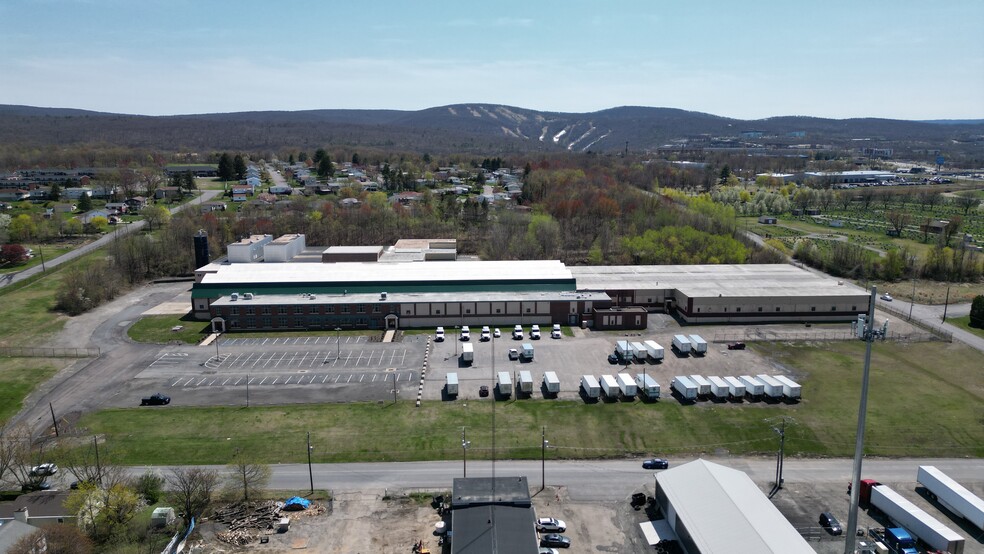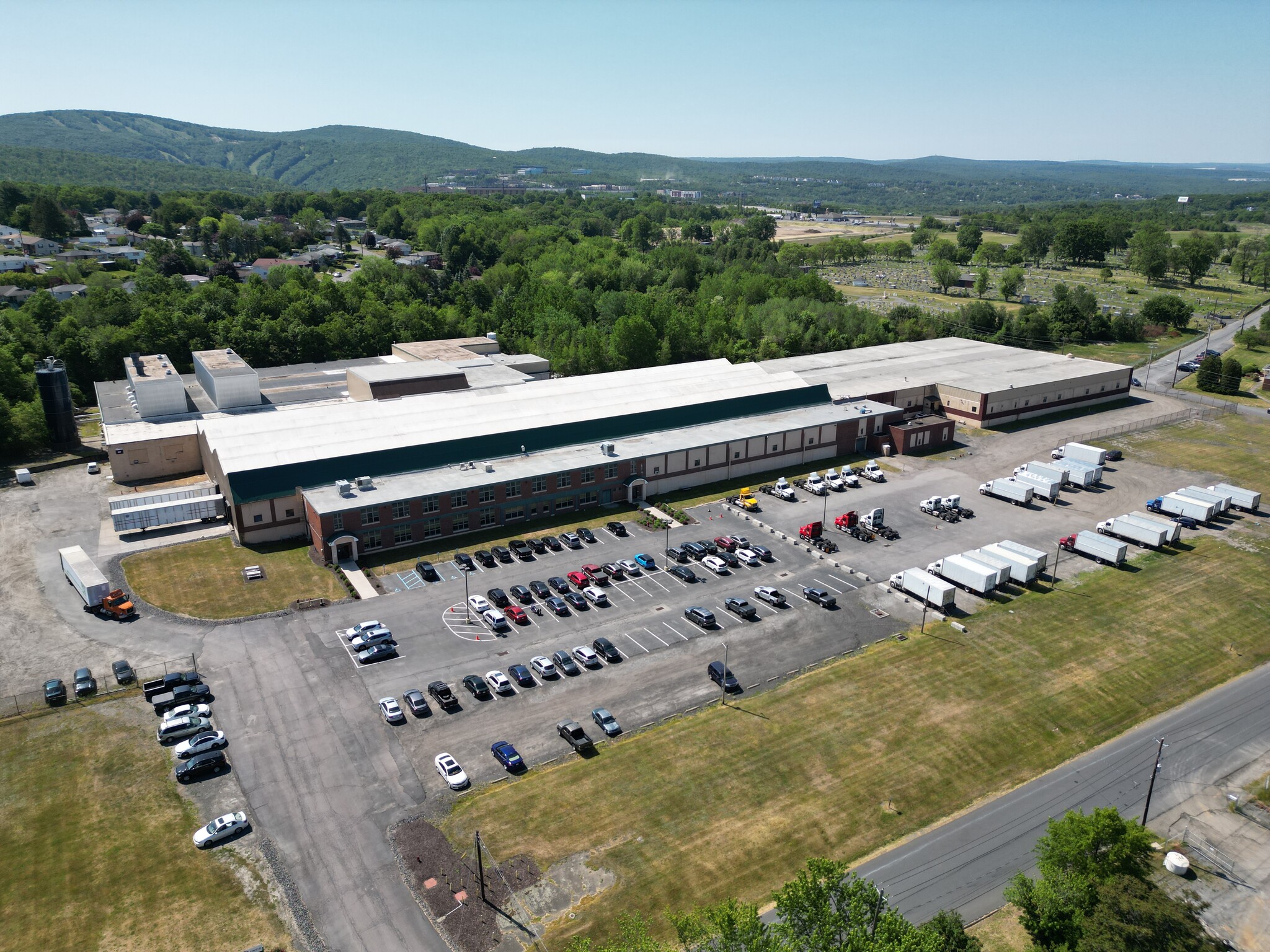thank you

Your email has been sent.

Olympic Chimney / Comtec Building 600 Sanders St 210,208 SF of Industrial Space Available in Scranton, PA 18505




FEATURES
ALL AVAILABLE SPACE(1)
Display Rental Rate as
- SPACE
- SIZE
- TERM
- RENTAL RATE
- SPACE USE
- CONDITION
- AVAILABLE
Position your business for success with this exceptional +/- 210,000 square foot industrial warehouse/manufacturing facility, situated on a generous 18.90-acre parcel in a highly accessible central location. With immediate proximity to major highway systems, this property offers unmatched logistical convenience and scalability for a variety of industrial uses. With 14 dock-high and 4 drive-in doors, wide truck courts, and a layout designed for smooth logistics flow this location is prime for a variety of users. Industrial Three Phase 4000 AMP service is capable of handling heavy machinery, advanced manufacturing equipment, or large-scale operations with ease. In addition this complex features a recently renovated, +/-14,000 SF professional office that is perfect for a regional headquarters or as additional leasing income opportunity. This facility is designed for businesses that demand space, power, and accessibility. Whether you’re expanding operations or consolidating multiple sites, this property delivers the infrastructure and flexibility you need to thrive. Subdivision is possible. Contact broker for detail on leasing opportunities.
- Lease rate does not include utilities, property expenses or building services
- 4 Drive Ins
- +/- 217,778 SF Industrial/Manufacturing Space
- Large 18.90 acre lot
- Strategic Central Location
- Includes 14,000 SF of dedicated office space
- 14 Loading Docks
- +/- 14,134 SF of Professional Office
- High Power Service, Three Phase 4000 AMP Service
- Ideal for Manufacturing, Warehousing, Logistics.
| Space | Size | Term | Rental Rate | Space Use | Condition | Available |
| 1st Floor - 1 | 210,208 SF | Negotiable | $4.50 /SF/YR $0.38 /SF/MO $48.44 /m²/YR $4.04 /m²/MO $78,828 /MO $945,936 /YR | Industrial | Full Build-Out | Now |
1st Floor - 1
| Size |
| 210,208 SF |
| Term |
| Negotiable |
| Rental Rate |
| $4.50 /SF/YR $0.38 /SF/MO $48.44 /m²/YR $4.04 /m²/MO $78,828 /MO $945,936 /YR |
| Space Use |
| Industrial |
| Condition |
| Full Build-Out |
| Available |
| Now |
1st Floor - 1
| Size | 210,208 SF |
| Term | Negotiable |
| Rental Rate | $4.50 /SF/YR |
| Space Use | Industrial |
| Condition | Full Build-Out |
| Available | Now |
Position your business for success with this exceptional +/- 210,000 square foot industrial warehouse/manufacturing facility, situated on a generous 18.90-acre parcel in a highly accessible central location. With immediate proximity to major highway systems, this property offers unmatched logistical convenience and scalability for a variety of industrial uses. With 14 dock-high and 4 drive-in doors, wide truck courts, and a layout designed for smooth logistics flow this location is prime for a variety of users. Industrial Three Phase 4000 AMP service is capable of handling heavy machinery, advanced manufacturing equipment, or large-scale operations with ease. In addition this complex features a recently renovated, +/-14,000 SF professional office that is perfect for a regional headquarters or as additional leasing income opportunity. This facility is designed for businesses that demand space, power, and accessibility. Whether you’re expanding operations or consolidating multiple sites, this property delivers the infrastructure and flexibility you need to thrive. Subdivision is possible. Contact broker for detail on leasing opportunities.
- Lease rate does not include utilities, property expenses or building services
- Includes 14,000 SF of dedicated office space
- 4 Drive Ins
- 14 Loading Docks
- +/- 217,778 SF Industrial/Manufacturing Space
- +/- 14,134 SF of Professional Office
- Large 18.90 acre lot
- High Power Service, Three Phase 4000 AMP Service
- Strategic Central Location
- Ideal for Manufacturing, Warehousing, Logistics.
PROPERTY OVERVIEW
Position your business for success with this exceptional 231,912 square foot industrial warehouse/manufacturing facility, situated on a generous 18.90-acre parcel in a highly accessible central location. With immediate proximity to major highway systems, this property offers unmatched logistical convenience and scalability for a variety of industrial uses. With 14 dock-high and 4 drive-in doors, wide truck courts, and a layout designed for smooth logistics flow this location is prime for a variety of users. Industrial Three Phase 4000 AMP service is capable of handling heavy machinery, advanced manufacturing equipment, or large-scale operations with ease. In addition this complex features a recently renovated, +/-14,134 SF professional office that is perfect for a regional headquarters or as additional leasing income opportunity. This facility is designed for businesses that demand space, power, and accessibility. Whether you’re expanding operations or consolidating multiple sites, this property delivers the infrastructure and flexibility you need to thrive.”
WAREHOUSE FACILITY FACTS
SELECT TENANTS
- FLOOR
- TENANT NAME
- INDUSTRY
- 1st
- Olympia Chimney Supply Holdings, Llc
- Retailer
Presented by

Olympic Chimney / Comtec Building | 600 Sanders St
Hmm, there seems to have been an error sending your message. Please try again.
Thanks! Your message was sent.






